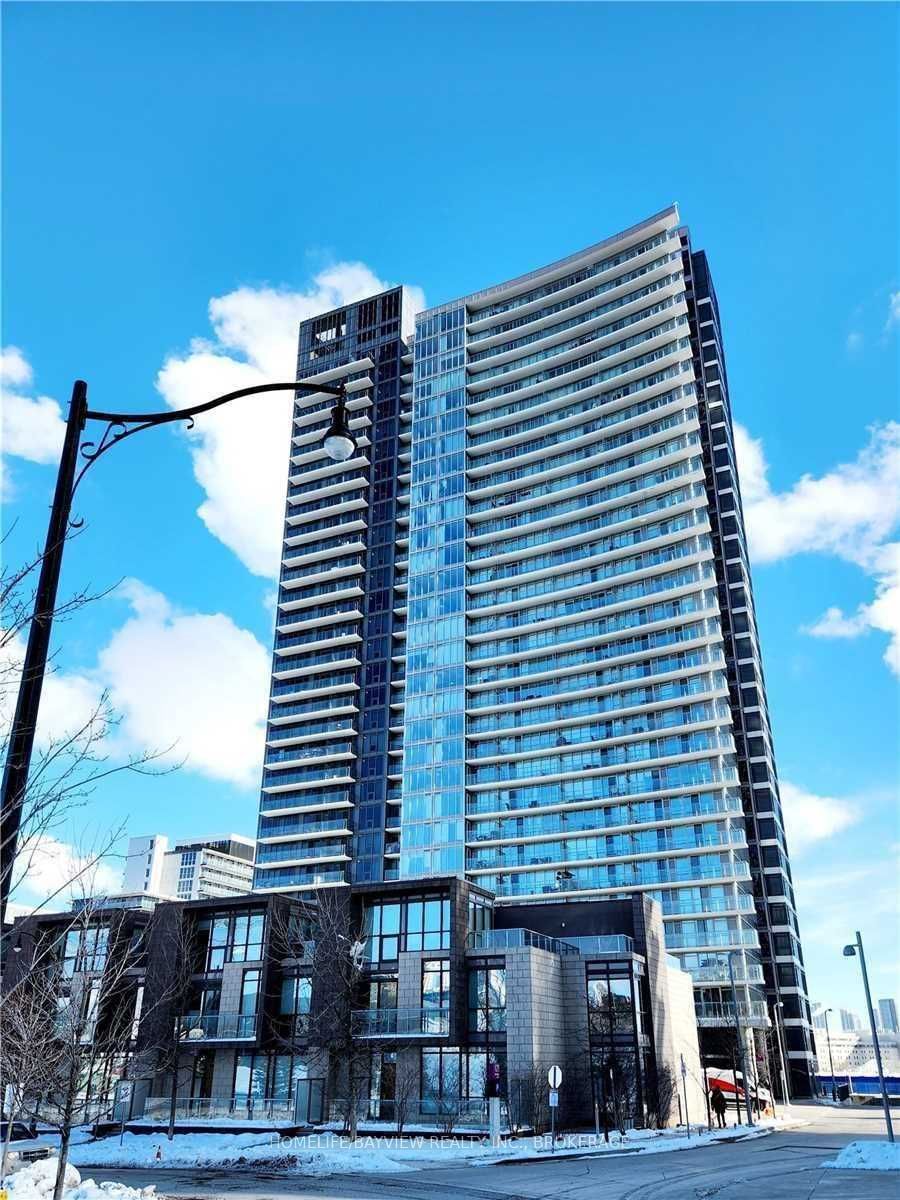$2,550 / Month
$*,*** / Month
1+1-Bed
1-Bath
600-699 Sq. ft
Listed on 3/3/23
Listed by HOMELIFE/BAYVIEW REALTY INC., BROKERAGE
Bright & Spacious 1+ Den Unit, 645 Sq Ft + 48 Sq Ft Balcony With Spectacular West Park Vie.Large In-Suite Storage Closet-Storage Can Be Use As A Study/Game Room. Modern Kitchen W/ Granite Top & Custom Backsplash, S/S Appliances, 9' Ft High Ceiling. 1 Parking. This Central Location Provides Lifestyles Aplenty Suited For All Your Needs.
Five Star Amenities Include Concierge, Gym,Party/Meeting Room,Roof Top Garden, Bbq,Indoor/Outdoor Whirlpools. Visitor Parking. Min To Walk Subway, Ikea,Canadian Tire,Shopping, Banks, North York General Hospital,Ttc
To view this property's sale price history please sign in or register
| List Date | List Price | Last Status | Sold Date | Sold Price | Days on Market |
|---|---|---|---|---|---|
| XXX | XXX | XXX | XXX | XXX | XXX |
C5943919
Condo Apt, Apartment
600-699
5
1+1
1
1
Underground
1
Owned
6-10
Central Air
Y
Concrete
N
Forced Air
N
Open
Y
TSCC
2427
W
Ensuite
N
Crossbridge Condominium Services
10
Y
Y
Y
Concierge, Exercise Room, Sauna, Visitor Parking
